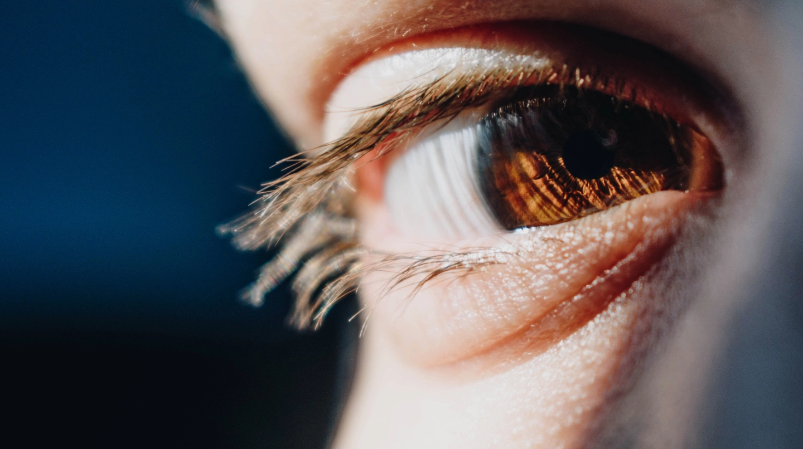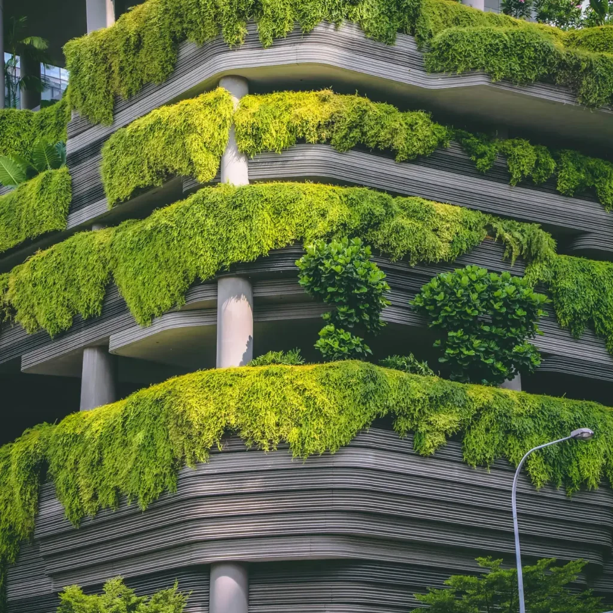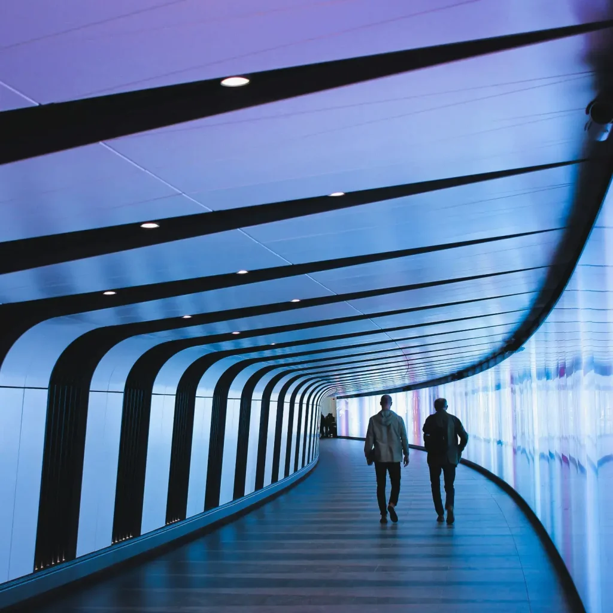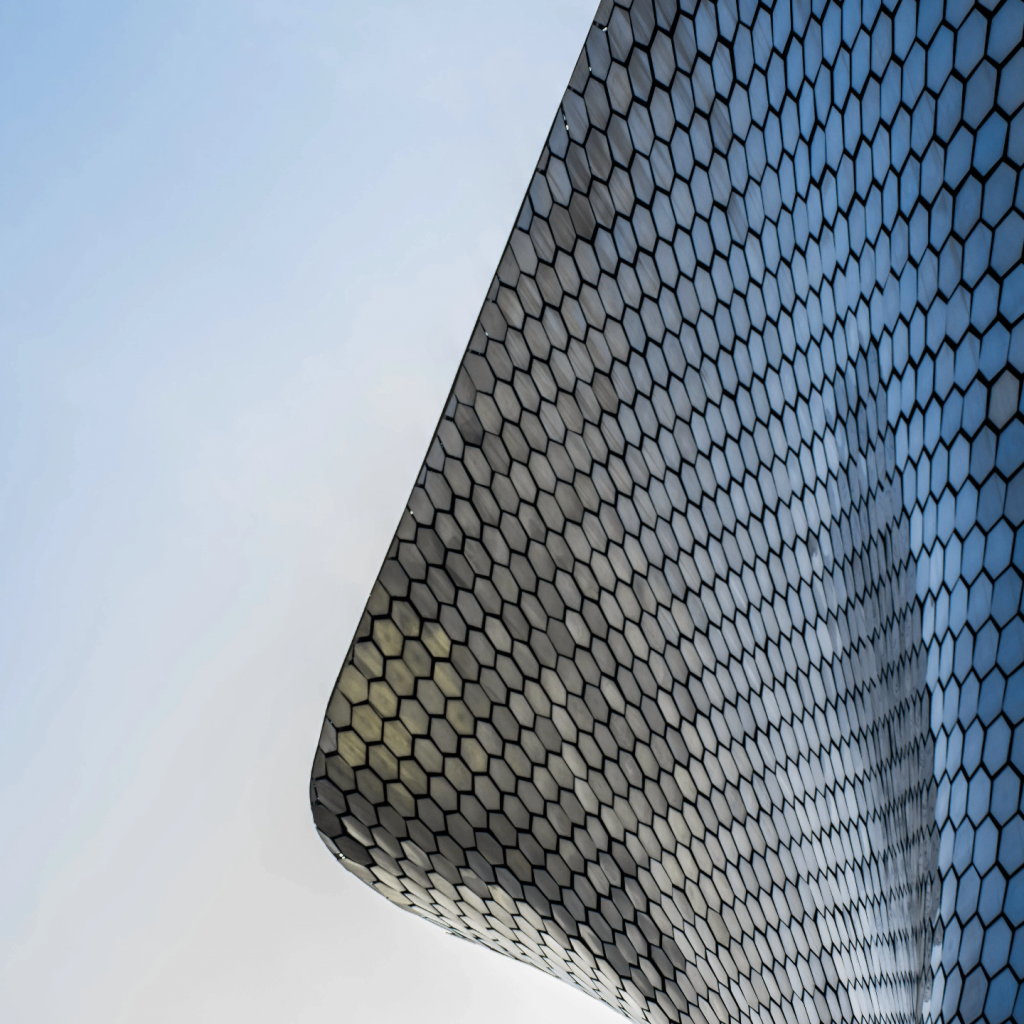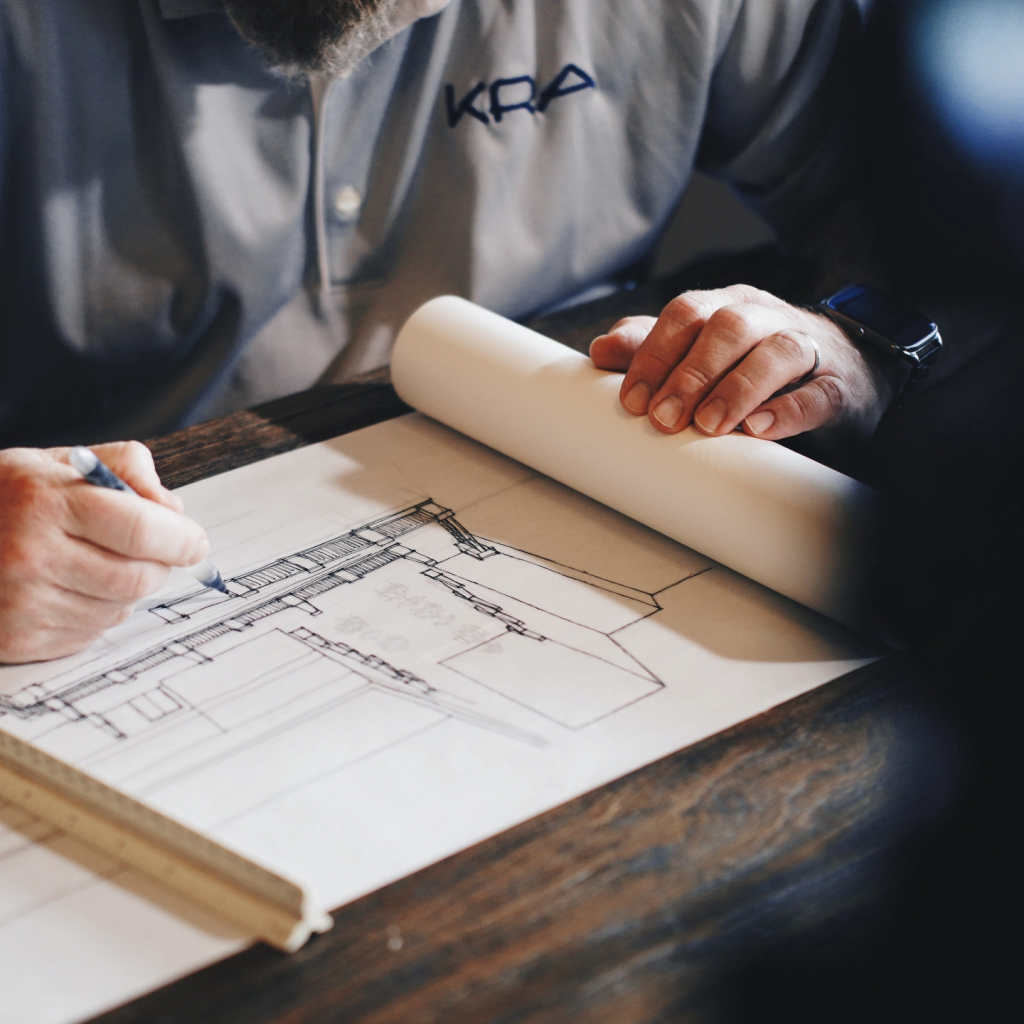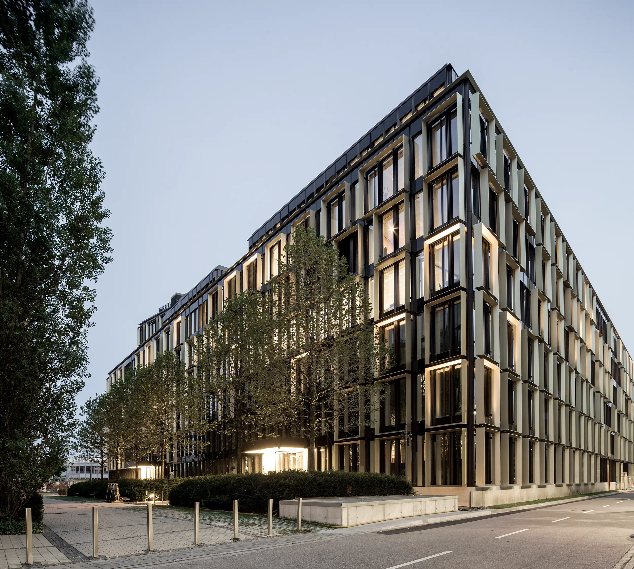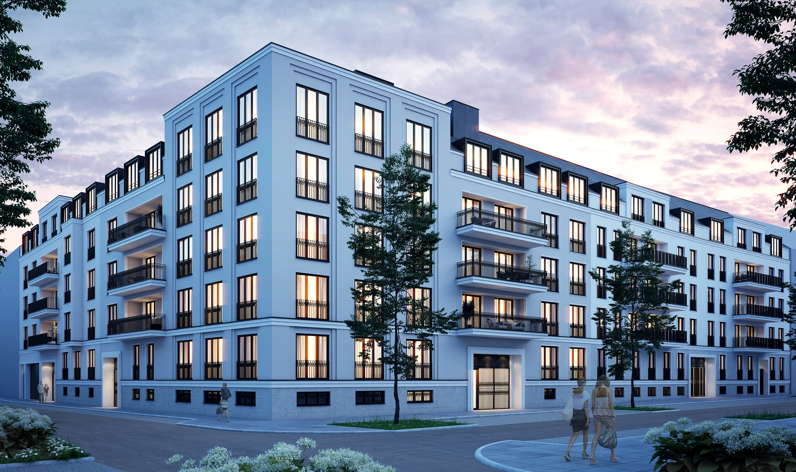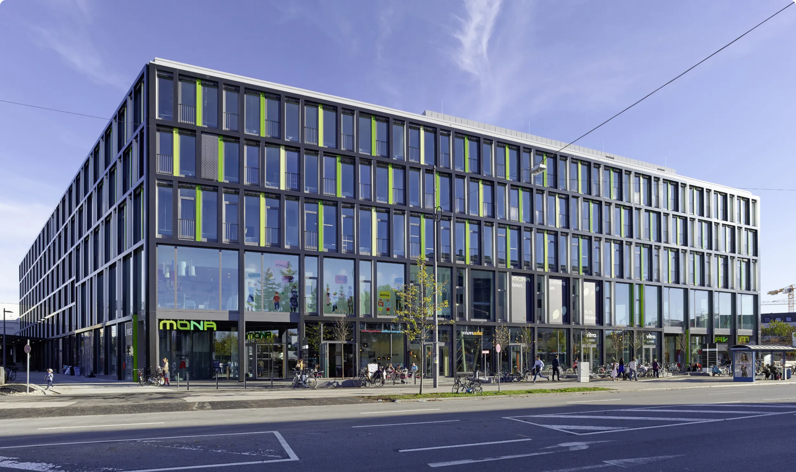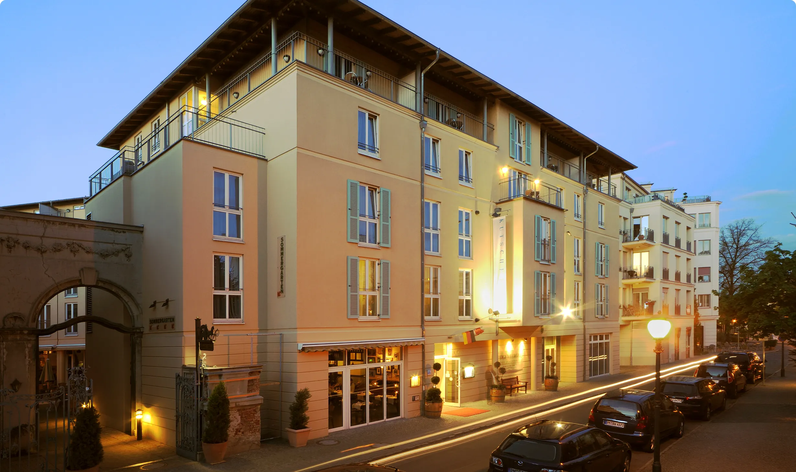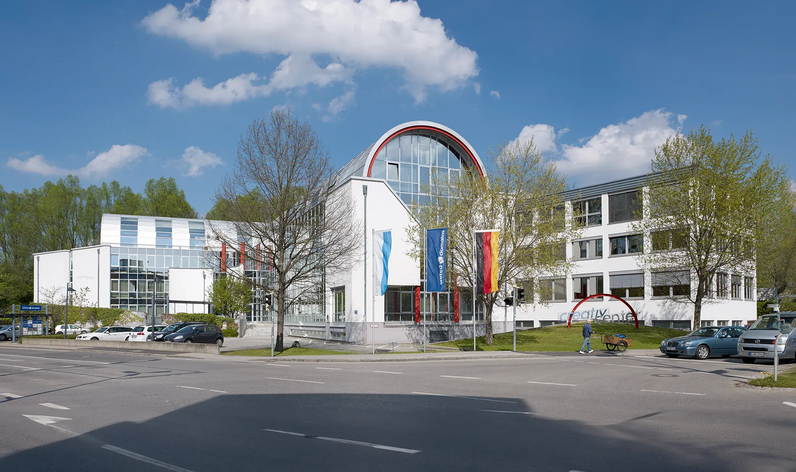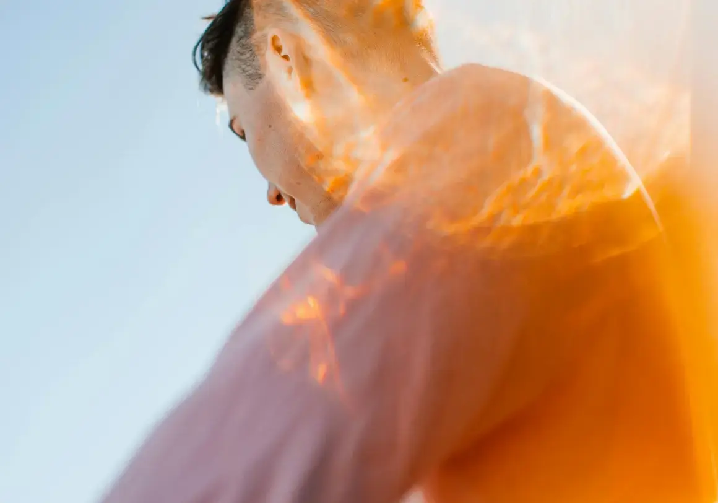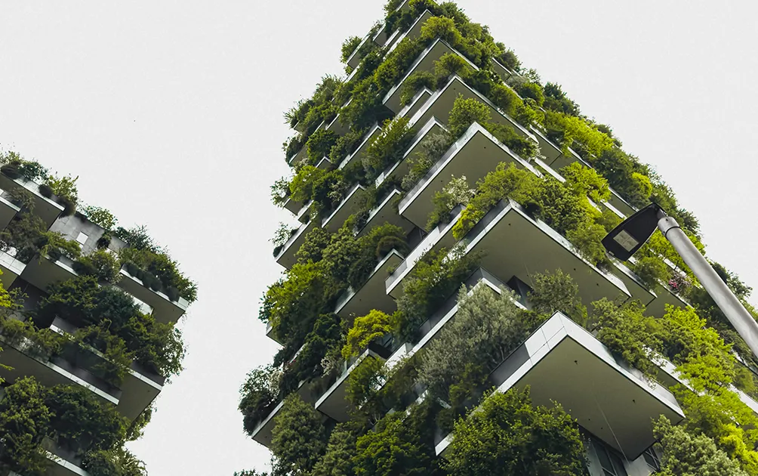Über uns
Wir entwickeln Lebens- und Arbeitsräume für die Zukunft.


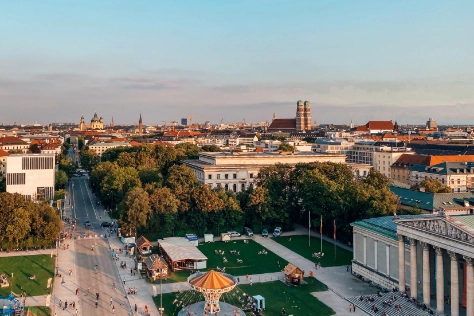
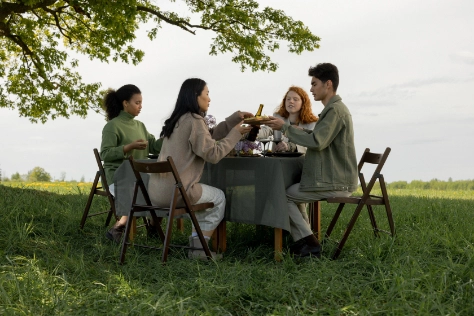
Die Salvis Consulting AG entwickelt Immobilien mit einem hohen Anspruch an Ästhetik und Funktionalität. Salvis investiert in Architektur, die Akzente setzt, in hochwertige Gebäude, die Arbeitsplätze mit Lebensqualität verbinden.
So gewinnen wir anspruchsvolle Mieter, denen sich vor Ort neue Möglichkeiten erschließen.
Leistungen
Weil schlüsselfertig
für uns nicht Schluss
bedeutet.
Projektentwicklung
Bei der Entwicklung unserer Projekte orientieren wir uns an Werten: Innovation und Kreativität stehen im Fokus. Wir schaffen ästhetisch ansprechende und funktional durchdachte Umgebungen. Unser ästhetisches Bewusstsein geht über Funktionalität hinaus. Jedes Detail wird sorgfältig gestaltet, um eine zeitgemäße atmosphärische Wirkung zu erzielen.
Für uns zählt nicht nur die äußere Gestaltung, sondern auch die Verantwortung gegenüber Umwelt und Gesellschaft. Durch nachhaltige Planungsprinzipien und die Integration sozialer Aspekte möchten wir lebendigen Gemeinschaften Raum geben. Dieser ganzheitliche Ansatz spiegelt sich in der Wertentwicklung unserer Projekte wider, zu der neben dem baulichen auch ein sozialer und ökologischer Mehrwert gehören.
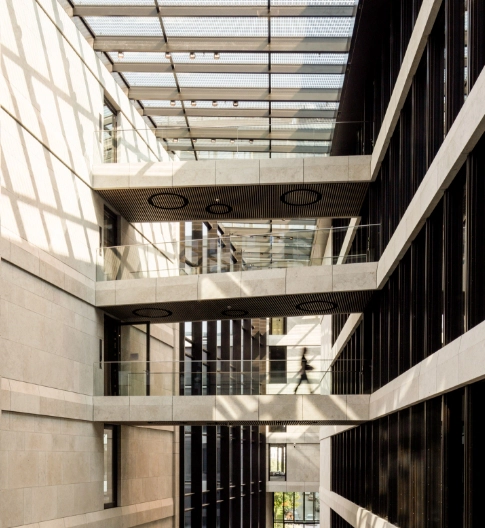
Property Management
Wir bei Salvis sehen uns nicht nur als Entwickler. Wir wollen die geschaffenen Werte langfristig bewahren und optimieren. Unsere Leistungen im Property Management beginnen in der Planungsphase und erstrecken sich über den gesamten Lebenszyklus einer Immobilie. Unsere Property Manager sind in den Planungsprozess unserer Projekte eingebunden, begleiten die Errichtung und Inbetriebnahme und verwalten die Projekte nach Fertigstellung.
Unser Property Management optimiert langfristig die Abläufe und sichert den Cashflow. Wir halten Bestandsimmobilien auf dem neuesten Stand und implementieren ESG- und Digitalisierungsstrategien, um neuen Anforderungen gerecht zu werden und Gebäude effizienter zu machen.
Interesse? Sprechen Sie uns an.

Projekte
Wir entwickeln Immobilien, die
Arbeits- und Lebensqualität
verbessern.
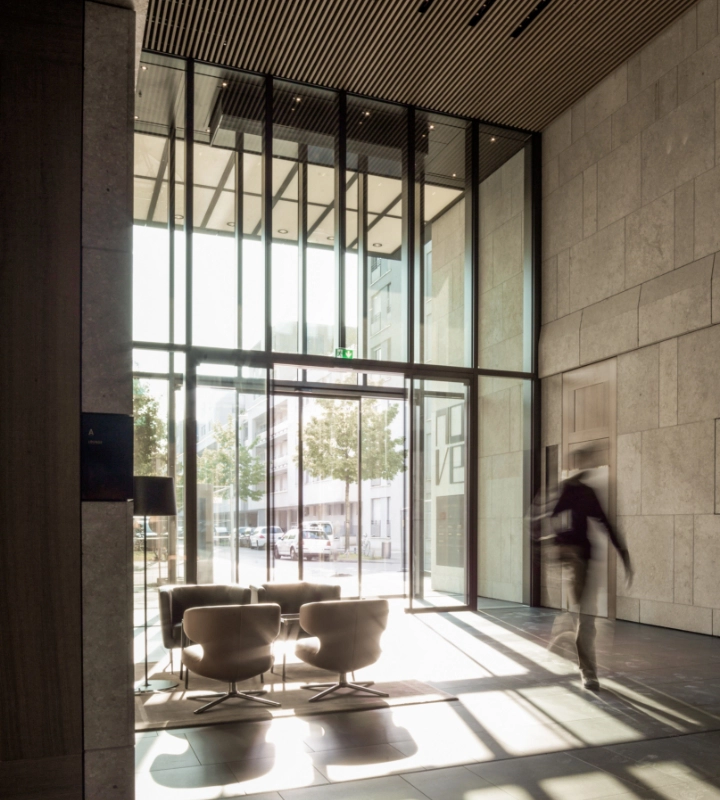
Karriere
Bauen Sie Ihre Zukunft im Immobilienmarkt
Unser Engagement für Qualität und Innovation hat uns zu einem Marktführer in der Branche gemacht. Wir glauben an die Kraft unseres Teams und sind stolz darauf, die besten Köpfe der Branche zu fördern.
